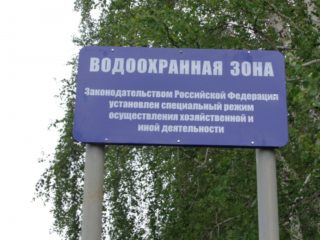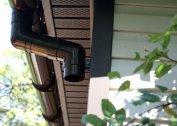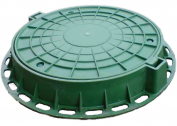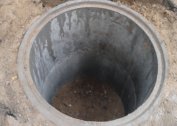When installing a water supply system and sewer system, the main emphasis is on the quality of the equipment, as well as on maintaining the distances between the communication branches and the foundation of the building. This is especially true for external highways - without strict adherence to the standards, it will not be possible to commission the system.
The location of the sewer in relation to the foundation
The distance from the sewer networks to the base of the building is indicated at the stage of creating the project of engineering highways. Following the rules and regulations allows you to ensure safety for residents of the house and the operation of all systems without breakdowns.
The minimum distance of various engineering networks from the foundation of the house:
- pressure sewer - 500 cm;
- drainage - 300 cm;
- water supply - 500 cm;
- gravity drainage - 300 cm;
- drainage line - 300 cm.
It is also necessary to take into account that wells for sewage and water supply have a large diameter. The distance is taken from the base to the nearest well wall, and not to the center of the structure.
Choosing a place to lay sewage
In private homes, it is mandatory to install a treatment device, whose task is to divert contaminated water. Separate sewage system involves two trenches for the discharge of wastewater: storm water inlet and household drain. Sewer pipes with a section of less than 50 mm are buried 30 cm from the level where the soil takes zero temperature. From 50 mm and more require a half-meter deepening below the depth of soil freezing.
The scheme for breeding pipelines and the location of wells for sewers is thought out in advance. For the rational placement of the septic tank, it is important to determine the location of the water well, and also do not forget about all the distances recommended by SNiPs and sanitary standards. Sewer wells are capital structures for continuous operation. If initially installed in the wrong place, transferring them is almost impossible.
A similar approach to the construction of wastewater systems can reduce the risks of emergencies, leaks and stagnant sewage. When planning, you need to consider:
- distance between nearby highways;
- remoteness from own and neighboring buildings;
- distance to the street and highway;
- section of a sewer pipe;
- location of aquifers.
When placing a septic tank, be sure to consider the prevailing direction of the winds throughout the year so that others do not suffer from an unpleasant odor.
 To accurately determine the depth and location of communication underground, proceed in the following order:
To accurately determine the depth and location of communication underground, proceed in the following order:
- Make an accurate plan of all highways taking into account the standards specified in SNiPs.
- Recheck whether the design data matches the graphic diagrams or drawings.
- Before installing new communication lines, check whether there are old pipelines or sections of the mains at their location.
All these actions will help prevent problems with damage to the power cable, if it is present at the pipe laying place, and also not to break the existing lines in order to avoid emergency situations.
Relative arrangement of underground utilities
When planning a drainage system, as well as water supply, first of all, read the requirements of SNiP regarding the minimum permissible distances between networks. The vertical distance between the pipes of the water supply and sewage pipes is determined by SP 18.13330.2011 clause 6.12. Horizontal - by SP 42.13330.2011 paragraph 12.36.This takes into account the distance in the light - that is, between the most convex parts of neighboring objects.
According to these documents, the minimum distance must be observed:
- from the carriageway to the water pipe - 2 m;
- between the base of the house and communications - 4 m;
- from mains of water supply and sewerage to power lines - 1 m;
- between water supply and sanitation routes and communication wires, power cables - 0.5 m;
- from trees to water pipes - 2 m, to the sewer system - 1.5 m.
 The laying of the water main is performed over the sewage system. Between the water supply pipes and the sewer system, the distance should be at least 40 cm with parallel lines.
The laying of the water main is performed over the sewage system. Between the water supply pipes and the sewer system, the distance should be at least 40 cm with parallel lines.
At the intersection of water supply networks and sewer highways, the first ones are laid 40 cm above the sewer strictly at a right angle. Such a measure allows you to protect the water supply system from getting sewage into it.
Water pipes made of polymers are strong enough, but they will need additional protection at the intersection sites. For these purposes, special cases from 5 to 10 m long are suitable.
If for some reason the installation of the water supply network is lower than the sewage system, the drainage system is also provided with additional protection. The safety cover must be installed on the sewer, taking into account the minimum vertical distance of 40 cm.
When performing the installation of new pipelines or repairs already installed in places where there are already intersections of engineering communication lines, a trench is excavated using an excavator to a depth of not more than a meter to the upper highway.
The introduction of various hydraulic lines into the building requires that the distance between them be at least 150 cm. Inside, the wiring is carried out depending on the location of the riser. The horizontal distance between the sewer riser and the drinking water inlets must be at least 150 cm - with a diameter of the inlet pipe up to 20 cm inclusive; 300 cm - with a cross section of more than 20 cm.
A project may involve a separate sewer drain from a drain. Then two pipelines are laid. A similar option is carried out in the construction of large houses and cottages. Standards for the location of "stormwater" are the same.
Arrangement of security zones
 On the section from the sewage system to the water pipe, according to the standards, it is supposed to equip security zones to preserve the environment and human health. Such a zone covers the point of water intake and the transportation system. It looks like a circle with a diameter of up to 100 m (depending on territorial capabilities). Organic debris and chemicals are not allowed to enter the water.
On the section from the sewage system to the water pipe, according to the standards, it is supposed to equip security zones to preserve the environment and human health. Such a zone covers the point of water intake and the transportation system. It looks like a circle with a diameter of up to 100 m (depending on territorial capabilities). Organic debris and chemicals are not allowed to enter the water.
The second security zone is organized around sewer highways. The determination of its parameters is based on the design of the sewage system, the level of seismic activity at the location of the building. The average distance is 5 m on both sides of the sewer line.
Sanitary areas for water intake and wastewater should not overlap.
Regulatory distances between communication systems have been developed for each region and territory, and the terrain features are taken into account. These requirements must be followed when designing and installing aquifers and spillways. If you do not take into account the distance in the light between the elements of the water supply and sewerage, there is a risk of contamination of drinking water, which can cause problems with human health and the environment.



