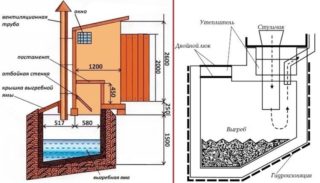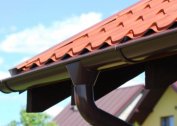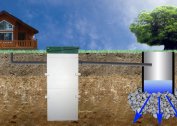On a suburban area, having a toilet is just as important as in a full-fledged cottage. If there is no sewage, as a rule, allotment owners are engaged in the installation of a summer toilet with a cesspool with their own hands. This is a simple construction that does not require significant investment in construction. The toilet can be built from improvised materials, but it is advisable to adhere to the basic recommendations of SNiP.
Preparation for construction work
Before starting the installation of a country toilet, it is worth preparing the territory. To do this, remove the upper fertile soil layer from the intended plot of land. It is more useful in the beds. It is advisable to mark the area under the pit with the help of pegs and construction thread.
The second preparatory stage is digging a foundation pit for a receiver. It doesn’t matter what material it will be made of. The dimensions of the recess should be larger than the intended reservoir by 20 cm on each side and 20 cm from the bottom.
The bottom of the pit is well tamped and a pillow of sand is poured. It is desirable to moisten it slightly. So it will sit more densely under the rammer and form a solid base under the receiver capacity. Then pour the concrete base. It is desirable to reinforce it. They wait for the concrete cushion to dry completely and continue to work.
Necessary tools
In order for the process of installing a country toilet with a cesspool to go without hitch, you must immediately prepare the following tools:
- shovel;
- tamper;
- concrete mixer (if the pit will be poured out of the solution);
- roulette;
- pegs;
- formwork boards;
- trowel and mallet (for laying brick, if the pit will be mounted from it);
- hammer and construction nails;
- saw.
Materials for construction are procured as follows:
- brick, plastic cube / barrel or cement (depending on what the tank will be made of);
- sand;
- ruberoid or mastic;
- wooden beam;
- board (can be unedged);
- roofing material.
The simplest components for a country toilet are listed. If you want to build a beautiful house, you can use more high-quality materials: logs, foam blocks, brick, etc.
Choosing a place to place a toilet with a cesspool
 An important stage in the construction of a summer closet is the choice of a place for it. It is forbidden to arbitrarily install the object in any place you like on the site. They choose the installation point based on existing sanitary standards:
An important stage in the construction of a summer closet is the choice of a place for it. It is forbidden to arbitrarily install the object in any place you like on the site. They choose the installation point based on existing sanitary standards:
- From all sources with water (well, well, etc.) the latrine is “pushed aside” by at least 20-25 m.
- The toilet is located at least 4 m from the outbuildings.
- It is necessary to distance the sanitary house from the cottage (if it is on the site) by 12 m minimum.
- The distance from all cultural plantings is 4 m minimum.
- From the toilet to the fence should be at least 1 m.
In this case, it is worth considering the predominant direction of the air masses, which can drive unpleasant odors into the windows of the house. Pay attention to the side that the closet door will look at. Not entirely nice if it will be a neighbour's house / garden.
To mount a standard pit in which drains will seep into the ground through drainage, it is only possible if the groundwater level in the area is at a depth of 2.5 m or more. In other options, you need to build a sealed receiver. This will prevent an environmental disaster in the village. In addition, non-compliance with sanitary standards during the construction of a country toilet is punishable by law.
Material selection
To properly make a good summer toilet with an odorless cesspool, it is better to immediately mount a sealed receiver under the drains and constantly add bacteria to the sewage. They will process feces into organic matter (silt and water). As a result, there will be no persistent smell from the toilet, and silt can be used as compost.
As materials for a sealed pit use:
- Brick. They are laid on a previously flooded concrete platform. Brick can be put in one row. After mounting the blocks, the walls of the tank are treated with bitumen mastic.
- Plastic eurocube or barrel. Installed on a concrete base and filled to the top with water. Only after that do they sprinkle the container. If the recommendation is neglected, the barrel may burst with time under soil pressure. After sprinkling the tank, water is pumped out.
- Concrete rings. The most labor-intensive material requiring special equipment. The rings are mounted one on top of the other, parallelly connecting them with special brackets. After installing the reinforced concrete elements, all joints are coated with bitumen sealant.
- Monolithic concrete. Here you have to fill the tank from the solution. To do this, put the formwork around the perimeter of the pit. Then mount the fittings and fill the solution. After it has completely dried, you can fill the tank on the sides.
When sprinkling the receiver, the soil must be well compacted.
Stages of building a country toilet with a pit
 Once the pit for the drains is ready, you can begin the step-by-step construction of the aboveground part of the toilet - the house. As a rule, its parameters (L x W x H) according to frequently used drawings are 1 x 1.4 x 2.2 m. Either the width is slightly greater than the width of the cesspool.
Once the pit for the drains is ready, you can begin the step-by-step construction of the aboveground part of the toilet - the house. As a rule, its parameters (L x W x H) according to frequently used drawings are 1 x 1.4 x 2.2 m. Either the width is slightly greater than the width of the cesspool.
- First of all, you need to mount the foundation under the house. To do this, dig a trench around the tank. The solution is poured into the installed formwork, previously reinforcing with steel rods. After the foundation dries from above, it is covered with roofing material, and the walls are coated with bitumen mastic.
- From the prepared beam, you should assemble the frame for the house: make a frame according to the parameters of the foundation and fix four vertical posts on it. In the upper part, the frame is also connected by a frame made of timber. The whole structure is screwed to the foundation. The frame for the house can be strengthened by transverse and diagonal braces.
- On the base frame, lags for the floor of the boards are arranged. The lag step is 30-40 cm.
- Planks are laid on the logs, in which a hole is previously cut out for the installation of the seat / toilet. All wood is treated with an anti-fungal agent. The thickness of the boards should be at least 3 cm.
- Sheathe the structure from the outside. To do this, use a board, lining, metal slate.
- Make a roof. Here you can use the simplest single-pitch design. As roofing material, rolls of roofing material or slate are used.
- Install a wooden box-seat and hang the doors on the hinges. To make the toilet light, you can conduct electricity there or just cut a window in the door leaf in advance. The inside of the house can be left as is or sheathed also with a clapboard.
- Mount small parts - door handle, latch, hooks, holders for toilet paper.
To make the house’s tree last longer, it can be treated with flame retardants and moisture-proofing. From above it is desirable to paint the building or varnish it.




