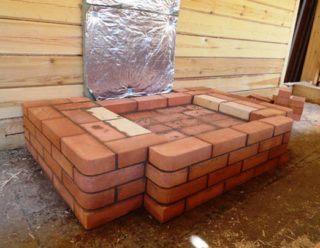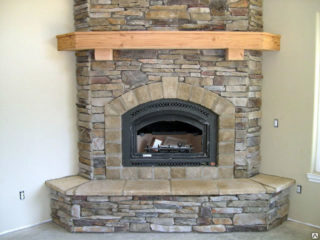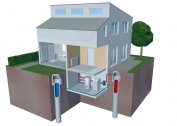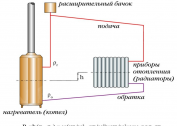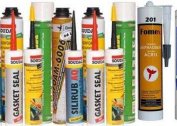The interior of any room can be made more comfortable and aesthetic if you install a fireplace. This element will give the room a stylish appearance and, if necessary, provide heating for the home.
Construction device
The main functional parts are the furnace and chimney. Other important components are also present:
- heating device;
- gate valve;
- an ashpit;
- lining;
- grate;
- forced convection system;
- security doors;
- fire cutter.
The outdoor device consists of cladding, portal. The latter serves to decorate, maintain a certain style of the room.
The installation of the fireplace can be done using individual parts purchased in the store, or you can create it yourself from the necessary building materials. A production firebox is usually made of cast iron or steel. Do-it-yourself masonry is possible from refractory bricks.
Features and varieties of furnaces
 Before installing a wood fireplace, you should decide on the type of the main functional part, since it can be open or closed.
Before installing a wood fireplace, you should decide on the type of the main functional part, since it can be open or closed.
Open firebox
This option can be built from refractory bricks. This is a rather heavy construction - a small classic fireplace weighs about 800 kg. For this reason, its installation requires reinforced flooring, a separate foundation. Production open firebox is much easier, but its other characteristics are no different from brick. The main disadvantage: low efficiency of approximately 15%. Therefore, an open fireplace design is not considered as a heating device, it performs an exclusively aesthetic function.
Closed type furnaces
Such a fireplace is a full-fledged heating system that can heat an average two-story house. Channels from pipes (steel, aluminum) that supply heat to the rooms are attached to the chimney. Ready fire chambers can have different power. The efficiency of a closed fireplace is about 85%. The minimum power is 5 kW. 1 kilowatt is enough to heat 10 m2.
An important advantage of the closed design is safety, since it does not need to be monitored, it is enough to close the door. If the fireplace is open, you need to wait until the firewood burns out. Flooring near an open fireplace is covered with non-combustible material.
Installation instructions
Depending on the place of construction of the fireplace design, certain requirements must be observed.
In a private house
Installation does not require permits. It is only necessary to take into account recommendations for the arrangement of the structure. The location of the fireplace is determined during the design of the house. Based on the area of the room and the destination, the desired size and power of the furnace is selected. The chimney characteristics depend on these values.
For fireplaces, as a rule, they get factory closed fireboxes. Manufacturers must indicate the required section of the chimney on them. The latter can be brick, steel, ceramic.
In the frame house
Projects of frame structures with fireplaces include the installation of a special base for the stove. If such a foundation was not planned, installing a fireplace is not possible.
In order to install a stove or fireplace in a frame house with your own hands, if the foundation is on screw piles, metal sheets are laid out under them. Such a steel platform is capable of withstanding a significant load.
The fireplace is mounted in compliance with the following rules:
- The walls of the fireplace structure and the chimney should not touch the material of the frame, insulation.
- The fireplace is built into the internal partition of silicate brick.
- The structure is placed on a concrete base.
- Before the firebox lay fireproof coating.
The conclusion of the chimney is carried out in compliance with fire safety rules: the pipe must be insulated, insulated.
In the apartment
Since most of the apartment buildings were built without considering the installation of chimneys, it is much more difficult to install a fireplace structure there.
The exceptions are the following options:
- top floor of a high-rise building;
- 2-storey house;
- high-rise building, where a common chimney is provided, allowing the installation of a fireplace in any apartment.
In all cases, on the eve of work, you should take permission to install.
In the apartment, which is located in a multi-storey building, it is permissible to install a fireplace with a weight of up to 700 kg, the furnace is only closed. To ensure the necessary air exchange, the area of the room should be more than 20 m2.
Foundation construction
The weight of the fireplace body and fireplace is significant, therefore the base must be strong. It is especially important that there are no differences in height. Otherwise, when the structure settles, cracks will appear.
At the initial stage, you should prepare:
- cement mortar;
- brick;
- level;
- metal mesh for reinforcement;
- trowel;
- material for waterproofing;
- roulette.
For the construction of the foundation, marking is first required. The area of the base must exceed the size of the fireplace. 35 cm are added to the length and width. The depth of the foundation is at least 50 cm.
The finished cement mortar is poured onto a previously prepared area, leveled, lay the mesh on top and re-fill.
It is also permissible to make a brick base: red brick is laid out in several rows with a dressing. The surface of the foundation is constantly checked using a level, and if necessary, adjusted with a solution.
After the foundation has completely dried, the base is covered with waterproofing material.
Fireplace trim
Finishing material determines the appearance, operational characteristics of the fireplace design. Facing fireplaces is made with the following materials:
- Natural stones. The design will be durable, as the natural material can easily withstand mechanical stress, extremely durable. Natural stones are environmentally friendly, harmless to health.
- Artificial stones. Main advantages: reasonable price, low weight. The latter significantly reduces the complexity of facing work.
- Ceramic tiles. It is inferior to decorative and natural stones in strength, but more diverse in texture and color.
- Facing brick. Finishing made with hollow brick material significantly increases the efficiency of the fireplace design.
- Decorative plaster. First, the furnace is sheathed with drywall, then plaster is applied in 3 layers (base, tinting, protective). In this way, it is possible to simulate the appearance of natural materials.
Spectacular, high-quality cladding will perfectly emphasize the style of the interior, significantly increase the efficiency of the fireplace design.
Chimney installation
Correct fixation of the pipe is carried out by fixtures and mechanisms specially designed for this purpose. Most often, the material for the latter is selected stainless steel with a thickness of about 1 - 2 mm.
Elements of the necessary fasteners should be located inside the pipe to avoid unwanted condensate that periodically appears in the system.
Many experts strongly recommend not to install the chimney directly, but to place its parts at a slight angle.
Operating requirements
In order for the fireplace to serve for a long time, it is important to follow these rules:
- it is impossible to replace wood, which is the main fuel, with other material during the operation of the device;
- it is forbidden to use water to stop the burning of fire;
- every 2 months, be sure to clean the structure.
In order to improve the operation of the fireplace, a layer of 1 cm of burnt wood is left at its bottom.
The external surface of the device should be cleaned with soapy water. It is recommended to remove carbon deposits from the glass of a closed firebox using a means for cleaning glass surfaces, and clean the inner walls with a stiff brush.
Clear implementation of installation rules will allow you to design an effective and reliable fireplace. Subject to operating requirements, it will last a long time without repair work.




