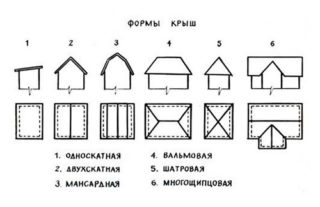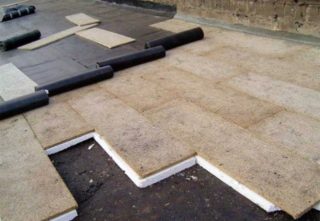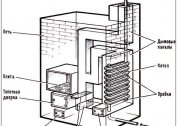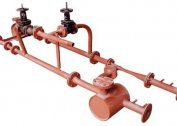Thermal insulation of the roof significantly affects the formation of the microclimate in the living room. It affects the temperature regime and fire safety, improves sound insulation, protects against dangerous fungal infections, rodents. For this reason, you should be responsible for the selection of material, as well as correctly calculate the insulation on the roof.
Basic material requirements
Any type of roofing insulation should be:
- vapor permeable;
- durable;
- resistant to mechanical damage;
- environmentally friendly;
- durable
- soundproof;
- fireproof.
Particular attention should be paid to thermal conductivity and moisture absorption. The latter should be low so that moisture does not accumulate in the material and the roof breathes. The smaller the first indicator, the more effective thermal insulation.
Roof Material Thickness
The calculations depend on the climatic zone of the construction site and the thermal conductivity of the material selected as a heater. With less thermal conductivity of the insulation, heat will be retained more, the layer will be required thinner. Clear requirements for the thermal protection of buildings in order to save energy and ensure optimal microclimate of the premises are set out in SNiP 23-02-2003 “Thermal protection of buildings”.
Calculate the thickness of the insulating layer using the formula:R = p / kwhere R - thickness k - thermal conductivity.
The last parameter is determined by the selected material type. All insulation coefficients are taken from standard tables.
If you need to calculate the thickness of thermal insulation, consisting of several layers, you must use the formula: R = R1 + R2 + R3.
Calculation of the amount of materials
Before starting work, it is necessary to calculate the insulation for the roof. To this end, you need to measure the total surface area of the roof, and then calculate the required amount of material and add a small margin.
The calculation of the volume of insulation for the roof is as follows:
- The surface area should be divided by the amount of material (in m2) contained in one package.
- The previous result is multiplied by the number of layers.
- The result of the calculation is the number of boxes required. When the obtained value is not integer, it should be rounded up and increased by 10%.
The area of a pitched or flat roof is easy to calculate. If the appearance of the roof is complex, the entire surface of the roof is divided into simple figures, after which individual areas are calculated and summed.
Roof insulation methods
As a rule, the roof is insulated with two methods: between the rafters and over the rafters.
Between the rafters
An option is possible when the height of the rafter legs is sufficient for the installation of heat-insulating material of the desired thickness. At the same time, the living space in the room is almost not lost, but cold bridges may appear in case of improper installation of thermal insulation.
Over the rafters
The most effective variant of roof insulation from the point of view of thermal protection requires qualified roofers, expensive materials. The insulation is laid directly on a wooden flooring and a film for vapor barrier installed on the rafter system. Then mount the diffusion film, crate, roofing.Since the surface of such a roof is covered by a continuous layer, the risk of cold bridges and condensation is eliminated.
Do-it-yourself roof insulation
Flat roof can be insulated from the outside and from the inside. First do external insulation. With low efficiency, the latter is carried out internally.
Thermal insulation of a flat roof is performed in compliance with a certain technology:
- The main floor is covered with a vapor barrier film, the joints are sealed with tape.
- As thermal insulation material, mineral wool or polystyrene is used, which is cheaper. Plates are laid tightly.
- For the purpose of waterproofing, roofing material is used.
- The waterproofing layer is covered with mastic.
- Additional sound insulation is provided with a layer of expanded clay.
Internal insulation is carried out if the ceiling height allows.
Work is performed in the following sequence:
- On the ceiling mounted crate.
- Place a vapor barrier.
- Stack insulation (mineral wool, polystyrene foam).
- Decorated with decorative panels.
General principle of insulation pitched roof similar except for some nuances:
- The rafters and the space between them are covered with a vapor barrier film. Material fastening is carried out by a stapler.
- Thermal insulation is done with mineral wool plates. The latter are tightly laid between the beams, the insulation is fastened with the help of a nylon mesh, a wooden battens.
- The next stage is additional vapor barrier. The junction of the film is sealed with tape.
- At the end, trim with lining, particleboard or drywall.
In low-rise construction, a pitched roof is often made, since it provides better hydro and thermal insulation, its design allows you to equip the attic in the form of an additional room.
Properly performed insulation of the roof allows you to keep the house as warm as possible in winter, and protect it from heat in summer. Significantly saved the cost of electricity used to cool or heat the room.








