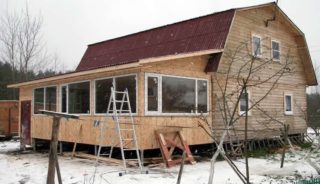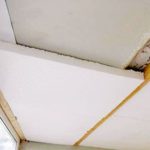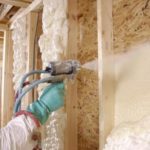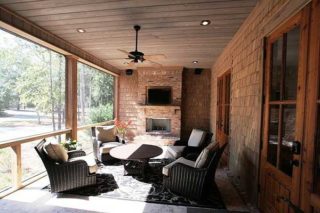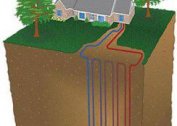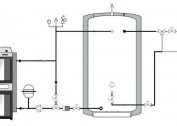The veranda can be used for recreation, storage of various items or for agricultural purposes. When it comes to year-round use, a warm veranda will be the best choice. For insulation, it is enough to choose suitable materials and study the installation features. The technology is simple and does not cause problems even for beginners.
The need for warming the veranda
A summer terrace is present in almost every private house or cottage. An extension of this type is an additional place that everyone uses at their discretion. The veranda is converted into a recreation area, pantry or a small warehouse or other utility room. Often there is a need to use it all year round, and not only in the warm period. Warming helps to create conditions in the annex, under which temperature differences will be more uniform, in this case the material will play the role of a “thermos” and will allow you to use the room at any time.
Special freezing places that need attention: ceiling, walls and floor. Windows are the main source of heat loss, so they need to be double or put standard double-glazed windows. The entrance to the veranda can be internal or external, if the annex has an additional door from the street, it is changed or insulated. Proper insulation of the veranda is a set of works that are advisable to carry out according to step-by-step instructions. There are three options for thermal insulation:
- laying of insulation material during the construction and erection of walls, when the space between them is filled with insulation;
- external insulation, during which work is carried out from the street;
- internal insulation, during which work is carried out inside the building.
For a wooden house, it is better to carry out work inside. Since such buildings are made of natural planks, transferring the dew point to the walls will avoid excessive condensation. In brick houses, the walls are insulated from the outside, otherwise they will begin to quickly collapse.
Materials used
Before warming the veranda, you will need to evaluate the total amount of work and determine the material. There are several options available that include mineral wool, polystyrene foam, polyurethane foam and expanded polystyrene. The first two are the most popular, with their help you can qualitatively insulate the extension and save the family budget. It must be borne in mind that the thickness of the standard foam sheet is 12 cm, this helps to reduce the useful area of the veranda. Minvata is better able to retain heat and will not cause installation problems. For it, you need to make the outer layer of foil or create a double-sided metallization.
If the extension area is too large, but at the same time the room needs to be kept warm even in severe frosts, it is better to carry out combined insulation. For this purpose, roll insulation is mounted on the walls even after sheet foam.
Mineral wool
To install a thermal insulation layer from mineral wool, you will need to make a special frame. It must be borne in mind that this material loses its density and its main properties after 4-5 years after installation. Sheathing can be done with basalt wool, which is safer and more environmentally friendly than mineral wool. Also a good option is glass wool, superior to other analogues in strength and elasticity.
Penofol
The material is the most high-quality and modern, goes well with other types of insulation. Ideal for warming any building, including in a country house. Penofol is characterized by low vapor permeability and belongs to the category of environmentally friendly materials. It does not cause problems when installing it with your own hands and is a profitable option for those who choose a low-cost installation method. A good choice will be a penoplex, which has similar properties.
Styrofoam
Polyfoam is one of the most popular materials for warming the veranda. It is quite light, has a good level of rigidity and good technical characteristics. In the process of foam insulation, you can choose the installation option with or without a frame; it also does not require the creation of an additional layer of waterproofing. Of the shortcomings, it is worth noting the increased level of danger in the event of a fire. When creating thermal insulation according to a standard project, a layer of polyurethane foam is first laid, then polystyrene foam and lining. Next is the frame rack, OSB plates, as well as block houses and bars for lining.
Polyurethane foam
Polyurethane foam combines the properties of high-quality insulation and durable foam, has good technical characteristics and does not cause problems during operation. It is possible to create a heat-insulating layer using this material even without special construction skills. It belongs to the category of non-combustible and safe materials. But it must be borne in mind that polyurethane foam is characterized by increased sound permeability.
- Styrofoam on the ceiling of the veranda
- Penofol for heat reflection
- Mineral wool for floor insulation
- Polyurethane foam for exterior wall
External or internal insulation
To insulate the veranda of the house for winter living from the inside with your own hands, experts advise choosing the most practical way. External insulation has much more advantages compared to internal. If we are talking about installing insulation inside, the freezing point can move into the wall, which ultimately causes its destruction. With the external method, the walls are strengthened and accumulate heat. It also allows you to save the area of the veranda and not waste time dismantling the finish. There are many options for insulation from the outside, depending on the material, budget and climatic conditions.
Sometimes it becomes necessary to install a fireplace on the home porch. Builders recommend making it on the terrace to reduce the risk of fire hazard. The same rule applies to the furnace.
Heat insulation installation
Warming the veranda in a brick or wooden house for the winter involves installing thermal insulation on the floor, ceiling and walls. Keep in mind that not all types of materials are suitable for this purpose. You need to study their features in advance and make the right choice. Most often, heaters based on natural components with good air and vapor permeability are used.
Walls
Wall insulation is carried out by fixing vertical bars around the entire perimeter of the floor and fixing them with vertical and transverse inserts located horizontally. Outside, you will need to sheathe the walls with the selected finishing material, having previously laid on them a layer of steam insulation. The insulation is mounted in two layers between the transverse vertical inserts. Depending on the thickness of the material, it must be additionally fixed, if we are talking about mineral wool, you can do without such a fixation. After warming the vertical surfaces, a final layer of steam insulation is applied and the walls are interior-trimmed.
Floor
It is necessary to deal with the floor after the construction of the foundation. On the floor supports, a timber strapping is installed, it is desirable that its cross-section is 150x150 mm, and installation of the battens is started. Before floor insulation, wooden elements are treated with a protective compound. After that, a rough floor of edged or unedged boards with a thickness of at least 25 mm is fixed on the uneven bars. From above, it is necessary to install the selected insulation material and an additional layer of steam insulation. Since the main heat loss occurs through the floor, several layers of insulation are placed on the lower floors and alternate their directions at 90 degrees angles.
Ceiling
The ceiling in the attached veranda is assembled according to the skeleton scheme similar to the principle of floor assembly using wooden beams.
According to the rules, the ceiling must be insulated before mounting the roof, for this purpose, from the underside of the bars, they finish the surface, pre-installing a vapor barrier.
The insulation is mounted on the finish in one or two layers, then it is closed with a draft ceiling. If there is no separate roof with an attic on the veranda, a lathing should lie on top of the skin, then you will need to install the roof.
Foundation
The reliability and durability of the veranda directly depend on the foundation, it is advisable to install it if the extension is built from scratch. Most often, the veranda is built together with the house, making a common foundation to avoid distortion of the entire structure, as well as damage to the main load-bearing elements of the building. When the veranda is set separately, care should be taken to create a solid foundation. There are several options for the foundation, which differ in design, installation method and bearing capacity.
If the extension is built of brick, the strip foundation will be an ideal choice. This is a monolithic structure, which is created using concrete or cement mortar, sand, reinforcement and auxiliary materials. It is built according to the instructions and left for several weeks, after the walls and roof of the veranda are erected. Those who plan to build a lightened veranda should choose a pile foundation. A simple option is bored piles. It does not require large expenditures; for such a foundation, installation of a grillage and a concrete structure will be required.
Another popular option is a columnar foundation, suitable for lightweight wooden outbuildings and block structures. It is mounted on several supports that are not connected to each other, their level of penetration should correspond to the level of the foundation of the house. A more modern and durable option is a screw base on piles, supplemented with special blades. They are easily screwed into the soil of any type, their diameter is determined depending on the weight of the veranda itself.
When choosing the type of base for an extension, it is worth focusing on its design and materials.
Winter veranda heating
You can create the most comfortable conditions on the veranda using the right heater. If there is a boiler room with water heating, additional pipes are brought to the annex to the terrace and connected to the main system. This option is considered the most profitable if the veranda will be used all year round. Otherwise, the water heater will cause additional costs in the summer. Another way is to install an electric boiler or heater of any type.
For the veranda, a simple heater, radiators, air heater or oil heater is suitable. Additionally, you can install a warm floor, if such a system is already present in the house itself.High-quality insulation is realized with the help of one or two devices, if necessary, their temperature is reduced to a minimum by adjusting the thermostat or disconnecting it from the network during the warm period. Maintaining the minimum temperature is convenient if the owners of the house plan to leave or do not want to completely heat the veranda.
Oven use
Those who do not want to spend time and money on laying pipes or paying for additional electricity should pay attention to traditional wood heating. If the area of the veranda allows, an oven of any type is installed on it, to save space it is better to choose compact and modern options. Many manufacturers offer stoves with various effects and original designs suitable for a particular type of interior. All stoves are heated according to the standard principle, they need firewood or coal, depending on the variety. It must be remembered that the stove represents an increased level of fire hazard, and take care of the availability of protective equipment and devices. The floor and walls of the veranda must be protected from contact with open flames.
Fireplace
Another good option is a fireplace that can create an atmosphere of comfort on any veranda. Fireplaces come in various types. For an extension, you can choose a traditional appliance heated with wood, or a modern electric version. A properly selected fireplace will heat the room and will become an additional element of the interior design of the veranda. Like the oven, it refers to devices with an increased risk of fire, which should be remembered during installation. Traditional heating appliances save time and money spent on electricity, but require additional safety measures.
