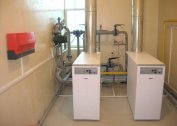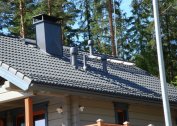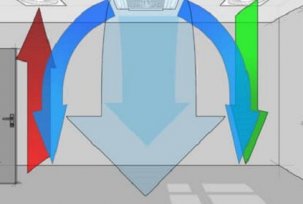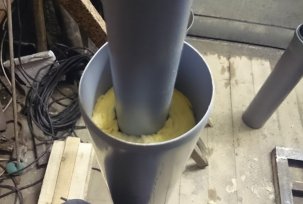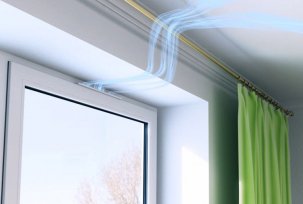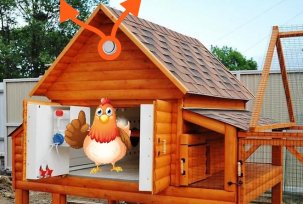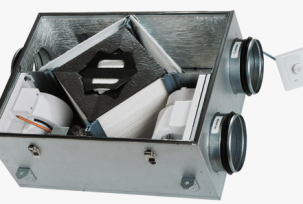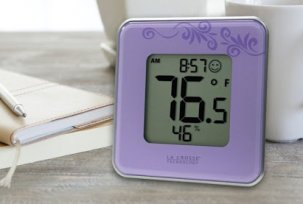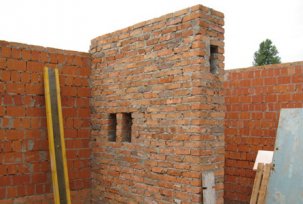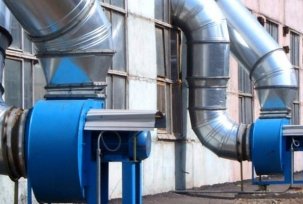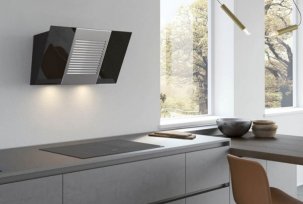Ventilation systems: natural, forced, combined
The air ventilation system in a private house is no less important than water supply or heating. Owners who underestimate its value, during the operation of the building are faced with "crying" windows and mold in the corners.
Thought out at the construction stage, the ventilation scheme will cost much cheaper.
Ventilation calculation
The calculation of ventilation of a private house is the first and very important stage. It is much easier to assemble boxes than to calculate their diameter and length correctly.The main factors affecting ventilation calculations are:
- cubature of premises,
- number of residents
- amount of equipment.
The need for cooling or heating the air supplied to the rooms should be taken into account. Initial calculations are much more complicated than installing ventilation yourself. Therefore, most homeowners resort to the help of specialists who can develop a unique ventilation scheme for any home.
Types of ventilation of private houses
Before you make ventilation in the house, you should determine its type. There are three types of ventilation:
- natural
- forced
- combined.
When choosing a ventilation scheme suitable for your home, you should consider:
- state of ecology
- wall material
- financial opportunities.
Despite the extra costs, sometimes it’s better to find the amount required by ventilation calculations than to suffer from the suffocating atmosphere in the house for many years in a row.
Natural ventilation
It is quite possible to equip such a ventilation system with your own hands. It is good if the cottage is in an ecologically clean place, built of any natural material, foam or cinder block, aerated concrete, brick, expanded clay block or monolithic expanded clay concrete.
Air is supplied through vents or special valves on the windows, and exhaust air is blown out through air ducts leading under the roof ridge.
Combined ventilation
The natural ventilation system is complemented by a hood. It is installed when, in a natural way, air is not sufficiently effectively drawn out, although there is draft in the system. Forced draft is installed in kitchens, pantries, boiler rooms, bathrooms and toilets.
Forced ventilation
The forced ventilation system necessarily contains powerful fresh air filters. It is installed in places with poor ecology, as well as in houses of modern multicomponent panels: vacuum, polystyrene foam concrete, SOTA, MDM, sandwich, in frame and thermal houses.
The scheme is quite expensive: an air supply unit with an air heater is mounted on the technical floor, and a roof fan at the roof ridge. The exhaust air is drawn out through the duct system, and heated (if necessary) and filtered air from the street is supplied through other pipes. For details on how to make forced ventilation, see the special material.

