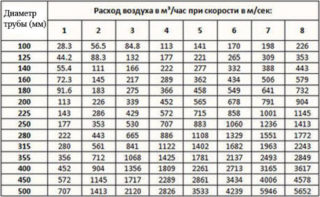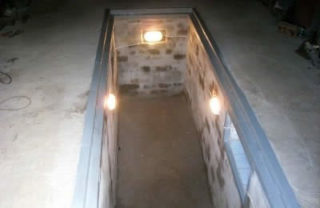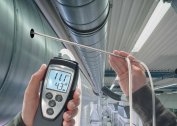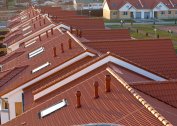Most motorists spend a lot of time in the garage building, under the constant influence of health-threatening factors, in particular car exhausts. Therefore, it is important at the design stage to provide for the construction of an effective hood for the garage. Its presence will allow you to divert the waste products of gasoline combustion and maintain a comfortable humidity level in an unheated room.
The need for ventilation in the garage
The need for arrangement of effective ventilation of the garage is due to several reasons, the most important of which are:
- ventilation in the garage will reliably protect all structures and objects located inside from the negative effects of dampness and condensation;
- the hood will allow the toxic mixtures represented by exhaust gases and fuel vapors, waste oils, solvents, etc. to be removed.
The first case is especially important in winter, when the humidity in the room significantly exceeds the established norm. It is dangerous for products stored in the pit and is the main cause of rust formation on the car body and metal structural elements.
The presence of effective ventilation of workspaces, as well as a viewing hole and a cellar is the key to creating normal conditions for storing food and maintaining a personal car.
Features of arrangement of ventilation in the garage

The current SNiP in the section on ventilation in the garage do not allow the operation of the premises without equipping the exhaust system and harmful impurities. According to the regulations, in order to create comfortable conditions for storing food and the car, an influx of fresh air and the selection of polluted air are necessary. The best option for these purposes is the supply and exhaust ventilation.
A properly designed and high-quality hood in the garage will create conditions that meet the requirements of sanitation and SNiP. In addition, the ventilation system, albeit indirectly, will help the user maintain his health. Not every person is able to inhale toxic fumes of fuels and lubricants without serious consequences for the respiratory tract.
According to the SNIP, to obtain an effective ventilation system in the garage, it will be necessary to organize the natural circulation of air masses. This can be achieved due to the always existing temperature difference between the internal and external environment. To achieve the desired effect, two ventilation holes are made in the walls of the garage building, displaced in height to the maximum possible distance. One of them will be supply, and the second - exhaust.
When arranging natural ventilation in any garage building, users are guided by the following generally accepted rules:
- the inlet opening is located almost at the same level with the floor (10 cm above it), on the outside it rises above the ground surface by about 30 centimeters;
- to protect from rain and insects, a lid with a fine mesh is made on the hole;
- the exhaust hole is arranged at the level of the ceiling;
- the upper part of the duct (the so-called “fungus”) is located directly on the roof of the building;
- the height above the roof of the garage is at least 50 centimeters.
It is important that the supply and exhaust openings are located as far as possible from one another.
Calculation, device and ventilation schemes
The calculation of ventilation in the garage is based on the norms of air exchange in the serviced room. According to the current SNiP, this indicator is at least 180 liters per hour for every 10 square meters. meters of its area. Practically, it was found that such a mass of air is able to pass through a plastic pipe with a diameter of about 15 cm.
Ventilation calculation
Assuming that the garage area is 24 square meters. m. (4x6 meters), for such a room a ventilation duct with a diameter of: (6x4) / 10x15 = 36 cm is required. It is possible to make an air channel with such a huge diameter, but it will look very awkward. It will look especially ridiculous in a relatively small garage building.
Another option looks much more preferable. Smaller diameter plastic pipes are used, and their total number doubles. Then, when calculating, each of these channels separately is taken into account. The final result is obtained by arithmetic addition.
When calculating, it is also taken into account that there are several types of ventilation systems:
- natural;
- forced (mechanical);
- combined.
They differ in the source of motive power, which drives the air masses.
Natural ventilation
The calculation of this type of ventilation is based on the principle of natural traction created by the difference in temperature at the upper and lower points of the operated facility. Due to this, a pressure gradient is created between the dense and discharged layers of air, leading them to intense movement. At the same time, air layers heated from existing heat sources rise to the upper zone, while cold layers, on the contrary, go down.
In practice, the arrangement of an effective natural ventilation system is reduced to the following actions:
- The optimal layout of the supply and exhaust pipes is thought out, which allows to achieve maximum ventilation efficiency. To achieve the desired result, try to spread them as far as possible from one another.
- To achieve the movement of significant air masses will be easier if you place the input and output holes along the longitudinal diagonal of the room - at its opposite ends.
- The supply inlet is made at the bottom of one of the walls of the garage, and the hood is in the upper part of the wall located opposite.
Particular attention is paid to the correct choice of location of the supply pipe. Placing it directly on the ground is theoretically justified, but usually in practice this is never done. This is because in winter it immediately falls asleep with snow, after which the flow of air stops. For this reason, the inlet is made at a distance of 15-20 cm from the ground.
When choosing the location of input and output, the wind directions preferable for the region must be taken into account. Preference is given to the option in which the air inlet is located on the leeward side.
Forced system
The disadvantage of relatively cheap and not requiring energy supply of natural ventilation is its dependence on the gradation of temperatures and the selected layout of the ducts. It is possible to overcome all these difficulties by arranging forced or mechanical extraction. The advantages of this type of ventilation in a garage include:
- independence of air exchange quality from the configuration of air ducts - the supply and exhaust pipes may be placed next to each other along the same wall;
- the possibility of wiring air flows at the discretion of the owner of the garage according to an arbitrarily selected scheme;
- a device that creates forced movement of air masses is also allowed to be placed in any convenient place;
- high efficiency air renewal.
Thanks to the advantages of the forced option, fully ventilating the garage spaces takes much less time. At the same time, the considered systems have some disadvantages:
- for the operation of a mechanical air supercharger, it is required to lay a stationary power supply line;
- in the absence of electricity, the air exchange system will not work;
- in the presence of garage wiring, the requirements for electrical and fire safety increase many times;
- like other mechanical appliances, the fans used in the system need maintenance and periodic repairs.
Given all these difficulties, before deciding on the use of forced ventilation, the user will have to calculate all the upcoming costs.
Combined Option
In some cases, for garage buildings, the option of combined ventilation is more suitable, almost completely repeating the case with natural air exchange. Its difference from the latter is that a powerful fan is additionally installed in the exhaust duct. A feature of this scheme is the ability to use the built-in device even in the absence of electricity, since its blades will rotate due to the natural movement of air masses.
When the fan is plugged in, the performance of the entire system increases dramatically. The choice of type and power of the ventilation device depends on the size, location and design of the garage, as well as on the internal layout of its spaces.
Temporary ventilation in metal or capital garages is organized through the use of a powerful ventilation device installed in a convenient place for this. When using this method of airing the room, the most important thing is to securely fasten the fan on a strong and rigid base.
Air exchange in the inspection pit
In any major garage there is a viewing pit and a small basement, where food is stored if necessary. Their presence will require additional efforts on the part of the contractor to arrange ventilation in the basement of the garage, which allows removing odors and moisture from it. To organize the hood in the inspection pit will be even more difficult, since it differs in small dimensions.
There are two ways to realize stable air exchange in this part of the garage space:
- by equipping the hood, which is part of the overall ventilation system;
- due to the manufacture of its own exhaust structure.
The least expensive solution is the autonomous ventilation of the cellar in the garage, made as an addition to the general system.
Before arranging ventilation in the inspection pit, first of all, a general scheme for the entire garage complex is prepared. It necessarily indicates the holes in its walls, foundation, as well as in the basement, necessary for further placement of air ducts.
If the groundwater at the location of the garage is too close, in addition to ventilation issues, it will be necessary to provide a good waterproofing of the bottom and walls of the pit.









