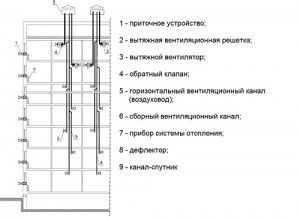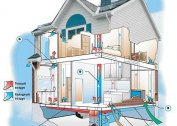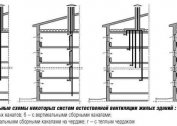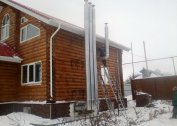According to the Building Code and Rules, ventilation in a multi-storey building is carried out according to the following scheme: air enters the ajar windows of residential premises, which is drawn through the ventilation in bathrooms or kitchens.
Ventilation in a multi-storey building should provide air exchange in apartments equal to: 115 - 140 cubic meters per hour or 3 cubic meters of air per hour per 1 square meter of apartment area. If the ventilation scheme of a multi-storey building is calculated for standard apartments, they most often rely on the first standard. And for individual projects it is more convenient to use the second. You can also count on the basis of 30 cubic meters of air per hour for each person living in the apartment.
According to modern building standards, the natural ventilation of a multi-storey residential building is equipped in economy class apartments. In business-class homes, a mixed system is installed: the influx in a natural way, and the outflow is mechanized centralized. In apartments of an elite class, both air inflow and blow are carried out automatically centrally.
Natural ventilation of apartment buildings
As a rule, natural ventilation is equipped in a multi-storey building. In houses up to 4 floors from each ventilation outlet, an own channel is carried out, combined with others in the attic. But in houses of greater number of storeys, vertical channels are collected in one trunk every five floors. Such a ventilation scheme of a multi-storey building saves space.
The most common natural ventilation scheme in a multi-storey building today is the highway, from which there are branches to apartments.
Here, air enters the ventilation holes, which then enters the main channel and is led out. Such a system takes up even less space, it is less dependent on the wind on the street, which is the main disadvantage of the natural ventilation of multi-storey residential buildings.
Requirements for natural ventilation of multi-storey buildings
When creating a project for natural ventilation of a multi-storey building, the ability of residents to control the intensity of air exchange is taken into account. For this, fans, convectors and valves are used.
Natural ventilation of multi-storey residential buildings is not possible if the room does not have openable windows or windows.
In living quarters and kitchens air flow is equipped. To do this, valves are mounted above the radiators or at the top of the windows. This is the most convenient way to organize an adjustable air flow.



