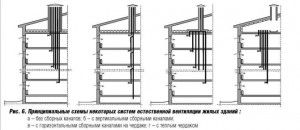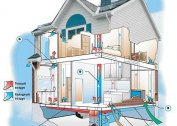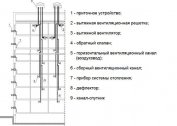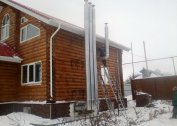Ventilation is one of the most important engineering systems of apartment buildings, which has a significant impact on the health of residents and ease of living.
How is the ventilation of 5 and 9 storey buildings
-
The movement of air flow through the premises should be directed from the bedrooms and living rooms to the removal areas, that is, to the kitchens and toilets;
- The ventilation drawing force of a 9-storey building should be calculated in such a way that the flow in all rooms, as well as in neighboring apartments, is not disturbed;
- To reduce the cost of heating the supply air, it is necessary to equip the ventilation system in a 5-storey building with a temporary shutdown or standby mode;
- Whatever the weather conditions, ventilation must work and be controlled;
- Vent shafts cannot be sources of noise and buzz from the street. Humming exhaust fans should be minimized.
Panel house ventilation requirements
Equally bad as too intense or poor ventilation of 9 storey buildings.
You can talk about excess if in winter heat is taken out of the apartment, the air temperature in the apartment drops, residents feel drafts from the windows.
Poor ventilation is characterized by poor removal of air polluted by smells and gases from toilets and kitchens. In apartments with poor ventilation, high humidity, mold, microbes are rapidly developing. The air is not cleaned from dust, chemical fumes from furniture and electrical appliances. Such an atmosphere is dangerous for residents of any age, but children suffer more.
According to the norms, the ventilation system in a 5-storey building should provide the following air exchange:
- The toilet has 50 cubic meters of air per hour;
- In the bathroom 25 cubic meters per hour;
- In the kitchen, 90 cubic meters per hour;
- Bedrooms, cabinets, living rooms 3 cubic meters per 1 square. square meter per hour.
Providing ventilation in a 9-storey building
The ventilation of 9 storey houses works according to the following scheme: air enters the apartment through the window and is discharged through ventilation ducts in the kitchen and toilet. To organize the outflow of air in residential buildings, a floor-mounted ventilation unit is equipped. It is a main pipe, to which two or one prefabricated canal coming out at the point of removal of the apartment. Satellite channels are connected to the trunk every two floors. The ventilation scheme of the 9-storey building provides for a warm attic and the outlet of pipes of the 8th and 9th floors directly to the atmosphere. In this case, the ventilation schemes of a 9-storey building are calculated standard for the air temperature in the street +5 degrees and the complete absence of wind.
Pros and cons of ventilation schemes of 5 floor houses
Advantages of the ventilation scheme of a 5 storey building:
- Cheap installation work;
- The owner of the apartment can reduce the flow rate by closing the window;
- You can increase traction by inserting fans.
Cons of the ventilation scheme of a 5-storey building:
- Through the windows, noise and dust get into the house;
- On the lower floors, ventilation may be too intense, and on the upper floors, insufficient;
- In summer, traction is practically absent;
- The operation of ventilation is affected by weather conditions.



