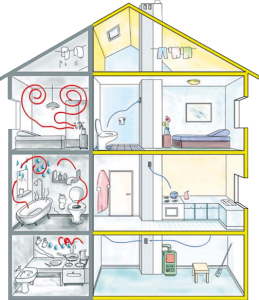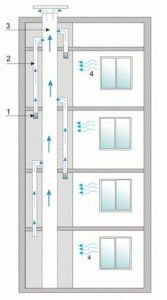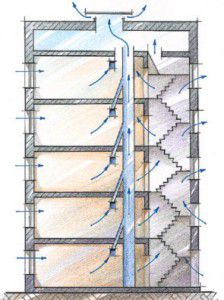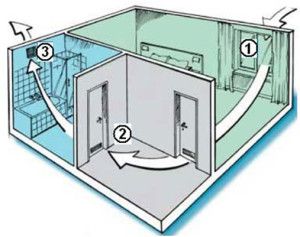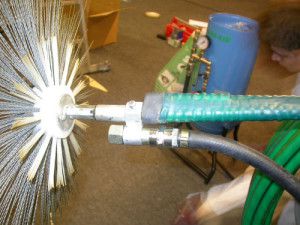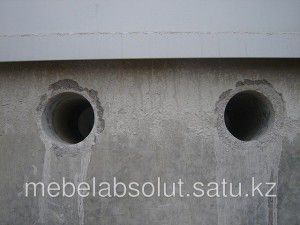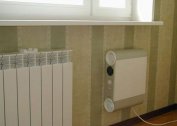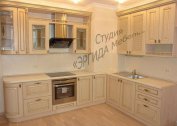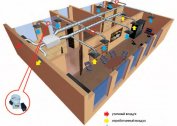According to current sanitary standards, apartment buildings must be equipped with ventilation, in which polluted air is removed from the kitchen and bathroom, and clean air is fed into the living rooms.
Ventilation of houses of the last century is based on natural draft. Modern residential complexes are commissioned with roof fans and forced air exchange systems. Read about how the ventilation system in an apartment building is arranged, how to clean and improve it.
The need for ventilation in an apartment building
When washing, washing dishes and taking a shower in the air, water vapor is released. Pieces of pile from clothes and carpets, epithelium and pet hair form dust. During cooking, odors and tiny droplets of fat evaporate.
If the apartment building is not equipped with a ventilation system, all human waste products remain on the premises. Conditions are created that are dangerous to human health and the safety of their property. Mold corrodes walls and furniture, and residents suffer from allergies and asthma. In these apartments, kids and the elderly feel the worst.
Residential ventilation functions:
- Ensure the penetration of clean air into the apartments;
- Together with the exhaust air, remove dust and other impurities harmful to health;
- Regulate humidity in residential and utility rooms.
If during cooking with an open window, odors spread to neighboring rooms, the ventilation system in the apartment building does not work well. Another indicator that the ventilation in the house does not work is the intense accumulation of dust in the corners, on the ventilation grill and under the ceiling. A day or two after cleaning, you can notice clouds of dust under the upholstered furniture.
Most often, residents of the last floors suffer from this. Poor draft is explained by insufficient distance between the ventilation grill in the apartment and the end of the ventilation duct. Normally, there should be at least 2 meters. Often this condition is not met due to the presence of a warm attic in an apartment building and ventilation does not work as intended by the designers.
The principle of air venting
Most of the claims to work are caused by ignorance of how ventilation works in a panel house.
There are 2 schemes for removing dirty air from apartment buildings:
Scheme 1. The ventilation duct reaches the attic, here it goes into a horizontal box
Several airtight ducts are combined into one shaft ending above the roof. With this principle of ventilation in an apartment building, air masses from all floors rush to the horizontal duct, from there to the common shaft and to the street. In the process of movement, air strikes the surface of the duct and an area of increased pressure is formed. Air rushes into the nearest hole leading out.
Sometimes the ventilation duct of the fifth floor turns out to be the nearest exit. Normally, this should be a general ventilation shaft. Even with an optimal cross-section of the horizontal box, back draft may occur if the box lid is set too low. Air is reflected from the lid and “squeezes” the smells coming from below into the kitchens of the last floor. To avoid such an undesirable effect, 2 methods are used:
- Method 1. It is necessary to increase the diameter of the horizontal box in the attic by 2.5 times.In addition, “cuts” are installed inside the box. All alterations should be carried out only by trained people. It is first necessary to consult with a specialist, since it is not always possible to use this method to improve ventilation;
- Method 2. Ventilation ducts of the last floor are equipped separately, in the ventilation shaft they are planted above the duct. A separate channel should be well insulated.
Scheme 2. All ventilation ducts are displayed in the attic
The attic room is used as an intermediate chamber. A single ventilation shaft leads through the roof.
This method of venting is very common in modern construction.
Most often, there is no reverse thrust in the network, but on the upper floors it is very weak. Which is explained by the small height of the vertical channel (not more than 40 cm). When the doors of the attic or between sections are open, there is practically no air movement either.
The standard diameter of the ducts with such a ventilation system of an apartment building is 140 mm. To improve its performance, the channel outlets are lengthened by the pipes worn on them. Joints are sealed. It is enough to add 1 meter of pipe and slightly tilt it in the direction of the central shaft.
Room ventilation
In multi-storey buildings, an inflow-blow ventilation system is equipped in each apartment. Typically, this scheme is used: toilets, bathrooms and kitchens have exits of exhaust ducts, and clean air is supplied through the vents.
To allow air to circulate freely around the apartment, 1 - 2 cm slots are left under the interior doors.
Such a ventilation work plan in an apartment building is quite simple, but not always effective.
If the windows in the apartment fog up, it periodically smells unpleasant - it is necessary to examine the ventilation of the apartment building. Often natural ventilation in an apartment building does not work due to clogging. But tenants do not have the right to clean the ventilation in apartment buildings. Repair work is also performed by specialists. So how to clean the ventilation in the apartment?
Professional ventilation cleaning
Specialists clean the ventilation in apartment buildings with the help of professional equipment. First, the ventilation of the apartment building is diagnosed. As a rule, a video camera is used for this. She discovers places of accumulation of debris and dust, destruction. Then the pneumatic brushing machine removes all the dirt. At the same time, you can disinfect the mine.
You can examine the ventilation of an apartment building in the simplest way: bring a burning candle or match to the ventilation grill. If the flame deviates in the direction of ventilation, then not everything is lost. The vertical flame position indicates that the natural ventilation in the house does not really work. When examining ventilation, it is necessary to check all the ventilation grilles in the apartment of an apartment building.
Self cleaning ventilation
Residents of apartment buildings can dismantle the ventilation grill in their apartment and clean the accessible part of the mine with a broom or vacuum cleaner.
Before cleaning the ventilation in the apartment building yourself, it is advisable to wear protective equipment: gloves, a respirator, glasses. Sometimes a perfectly functional and clean system does not work efficiently.
In this case, you must resort to additional funds:
- supply valves;
- exhaust fans.
They make it possible to regulate the flow and blowing of air from the apartment, are inexpensive and quite simple to install.
Basement and basement ventilation
The basement is one of the most important elements of the ventilation system of an apartment building.After all, the ventilation shafts, piercing all floors, begin precisely in the basement.
As a rule, the ventilation of the basement of an apartment building is organized on natural draft.
To divert raw air from the basement, common ventilation ducts are used, with openings on each floor and in each apartment.
An influx of fresh air is equally important for ventilation of the basement of an apartment building, where it is often damp and cold. This purpose is served by vents or holes in the walls of the basement, located slightly above the surface of the earth. The number of vents is calculated based on the area of the building.
The area of vents is 1/400 of the area of the building.
If the building is located in an area with a high content of radon or an extreme background of radiation, the area of vents increases to 1/100 of the area of the building.
The area of one vent can vary from 0.05 to 0.85 square meters. meter.
Products with a diameter of 30 x 30 cm must be reinforced.
The shape of the ventilation holes can be any, but most often they are made rectangular or round. This form is easier to perform and looks better.
Products should be evenly distributed around the perimeter of the foundation to avoid the formation of windproof areas.
The distance from the corner to the nearest air duct is 90 cm. It is advisable to make an even number of air ducts and place them opposite each other. The distance to the ground is at least 20 cm. If you lower the holes below, they can be flooded with rain or spring flood.
The higher the air vents above ground, the better.
If the foundation of the house has internal bearing surfaces, it is necessary to make vents in them so that the entire basement of the apartment building is ventilated.
You cannot close the airs, otherwise the whole principle of operation of the ventilation of an apartment building will be violated. From penetration into the basement of cats and rodents, the openings are closed with a metal mesh.
So, the ventilation of an apartment building is a single system, the device of which begins in the basement and ends above the roof. Any attempts by residents to intervene independently in its work, such as cleaning the ventilation in the apartment, dismantling its elements or remodeling entail administrative responsibility!
Read more about how the ventilation of an apartment building works video:
