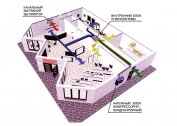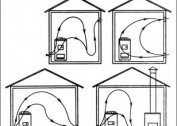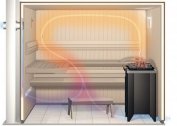What should be the ventilation in the bath and is it needed there at all? This question is asked by anyone who has taken up the construction of their own steam room. I will say right away that ventilation is necessary, and not only in the steam room, but also in the sink, dressing room and other rooms. Let's look at the air exchange patterns and the subtleties of installing ventilation in different saunas.
Purpose of bath ventilation
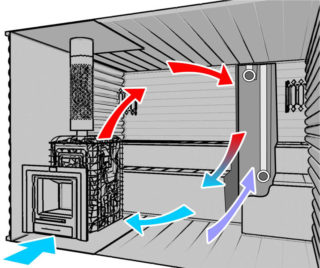 Perhaps they heard such a common expression as “soar to stupor,” so this is not an idiom. If the steam room does not have proper ventilation, then after 30-40 minutes of the procedure, the amount of oxygen in the room drops significantly.
Perhaps they heard such a common expression as “soar to stupor,” so this is not an idiom. If the steam room does not have proper ventilation, then after 30-40 minutes of the procedure, the amount of oxygen in the room drops significantly.
Oxygen simply burns out in contact with superheated metal and stones, plus carbon dioxide that people exhale can also not be discounted. As a result, a person enters the steam room with a clear head, and leaves it with a blurred consciousness, and all the fault is a lack of oxygen and what health benefits are there.
The second equally important purpose of the air exchange system is to remove excess moisture or, more simply, to dry the room. Whatever you impregnate the wood, and if you do not dry it with moisture differences, then after a maximum of a year the wood will begin to rot.
It is no secret that the floor temperature largely depends on the type of foundation under the bathhouse. The trick is that with a reasonable distribution of air flows, you can make the floors in the steam room warm, regardless of the foundation, and without special heating.
The design of the ventilation system depends on many factors. So, the air exchange in the frame bath, in the block bath and in the wooden bath is different. Plus, a large role is played by the layout and size of the ducts and openings. But first, we will analyze the types of ventilation systems.
Types of systems
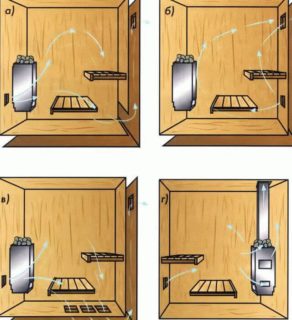 Natural air exchange - in this case, it does not mean the lack of ventilation, but its operation without outside help. The air supply is manually controlled by valves. The option is good, but it is more suitable for detached buildings, for example, when the bathhouse is made from a log house standing on the river bank.
Natural air exchange - in this case, it does not mean the lack of ventilation, but its operation without outside help. The air supply is manually controlled by valves. The option is good, but it is more suitable for detached buildings, for example, when the bathhouse is made from a log house standing on the river bank.
Forced system - here the supply and exhaust ventilation are equipped with electric superchargers and hoods (fans). The effectiveness of such a system is an order of magnitude higher. In a wooden bath it is mounted at will, and in frame and block constructions this is an obligatory attribute.
Note! The forced air exchange system is also good because it is not necessary to install wide air ducts, you can assemble it from plastic pipes for sewage, fans compensate for the relatively small cross-section of the pipes.
Steam room ventilation schemes
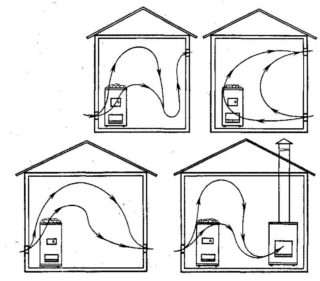 Most often, the air flow is arranged near or near the stove. If the furnace is located next to the front door, then instead of a separate ventilation duct, a gap of 20-30 mm is left under the door leaf, through which air is sucked.
Most often, the air flow is arranged near or near the stove. If the furnace is located next to the front door, then instead of a separate ventilation duct, a gap of 20-30 mm is left under the door leaf, through which air is sucked.
Sometimes a vent with a valve is made right at the bottom of the door leaf. But in any case, in the absence of a separate ventilation duct, the dressing room should be well ventilated, since the air will come from there.
Option number 1. The hood is approximately flush with the inflow. Heated fresh air goes around the whole room and, gradually cooling, leaves through the hood. A sauna with its dry steam fits this scheme perfectly, but in a Russian bath it works worse.
Option number 2. It is used in rooms where one of the walls borders on the street. The problem is that when the influx is far from the stove, cold air spreads across the floor and it will be cool.Therefore, it is advisable to put a fan on the inflow and turn it on for a short time.
Option number 3. More suitable for frame and block structures standing on a concrete foundation and having concrete floors. Here, a wooden deck with holes is mounted on top of concrete. If you put a powerful fan on the hood, then hot air, circling the room, will go through the floor, thereby heating it.
A hood through the blown stove is most often used in a Russian bath. The furnace is installed directly in the steam room, and the tributary is mounted opposite, usually under the benches. At the same time, there should be a separate extract in the washing and dressing room, it is undesirable to let everything through the steam room, there is a lot of humidity there.
System setup example
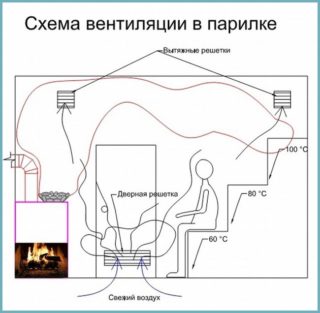 We will equip the ventilation in the log cabin, but in this example, you can mount the ventilation system according to any of the above options. There is no point in giving a step-by-step guide, since it will be different for each bath. Therefore, we give an overview instruction
We will equip the ventilation in the log cabin, but in this example, you can mount the ventilation system according to any of the above options. There is no point in giving a step-by-step guide, since it will be different for each bath. Therefore, we give an overview instruction
Note! According to SNiP 41–01–2003, the cross section of the ventilation ducts is selected at the rate of 24 cm per 1 m of the room, but if you install the fans, you can get by with a plastic sewer pipe.
- Start the pipe. A plastic sewer pipe will be the best option for the duct. The material is not afraid of moisture, plus the price is cheap. To cut a round hole in the wooden wall, special crowns are used.
- Tee. Typically, the inflow is brought into the dressing room, and then a tee and air ducts are installed, they go through different rooms.
- Floor heating. To heat the floor, the upper air intake can be connected by a pipe to the underfloor. True, it is better to install a fan and a valve.
- Entrance through the floor. In frame saunas and in saunas on a columnar foundation, it is convenient to inflow through the floor.
- Stub. If you bring the inflow through the floor, then do not forget to put a plug, preferably with a net, otherwise all the mice will be in the bath.
- Pipe insulation. The exhaust pipe must be insulated, otherwise condensate will settle inside and drain through the pipe into the steam room.
- Fans It is advisable to put fans on both the supply and the exhaust. But here it is necessary to put exclusively moisture-resistant equipment.
It is not difficult to arrange ventilation in a small bath, just select one of the schemes shown above and mount a small pipe wiring.
