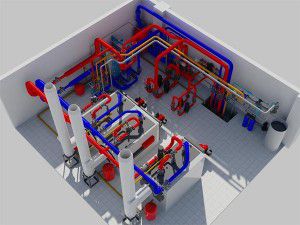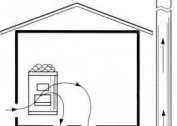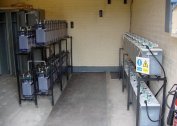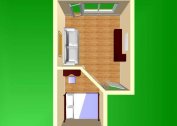Gas boilers are classified as explosive and fire hazardous equipment. Therefore, their installation is carried out on the basis of special norms and rules, which necessarily provide for ventilation in a gas boiler room.
Boiler ventilation
The boiler room ventilation system must by all means ensure the flow of air needed to maintain combustion. If the house (or apartment) is hermetically sealed, air is discharged during combustion. Compensation is made due to the intake of air from the ventilation ducts (hoods in the toilet and in the kitchen).
It is not necessary to equip the ventilation flow specifically to the gas boiler room.
Since in case of an accident, gas through the boiler room ventilation will be distributed throughout the premises. The most effective and inexpensive system of ventilation of the boiler room is a supply valve installed directly on the outer wall.
And the most primitive type of valve is a hole in the wall with a diameter of 10 - 15 cm. If the boiler power does not exceed 30 kilowatts, such ventilation in a gas boiler will be enough.
Boiler room ventilation standards
The ventilation of the boiler room must be connected to the general ventilation system of the whole house. The common ventilation duct is connected to the exhaust duct under the ceiling of the room.
Two chimneys are used as a chimney: the first is needed for the chimney itself, the second for servicing it later.
Supply ventilation in the boiler room is equipped with a grill in the wall facing the street or with the help of special cuts in the lower half of the door.
The area of the ventilation ventilation openings in the boiler room should be calculated on the basis of the ratio: 8 square centimeters of openings per 1 kilowatt of boiler power (if the grill goes outside) or 30 square centimeters of openings per 1 kilowatt of the boiler, if the inflow is from an adjacent room.
Prevent gas from entering the chimney. The hole area for it is selected based on the ratios (diameter in cm \ boiler capacity in kilowatts): 12 \ 24; 13 \ 30; 17 \ 40; 19 \ 55; 22 \ 80; 23 \ 100.
In order for the chimney to work efficiently, it is necessary to extend the pipe above the ridge of the roof, otherwise air inflow through the ridge is possible.
Standards for ventilation of the room for the boiler room
It is forbidden to install a gas boiler in residential premises.
The ceilings in the boiler room must be at least 2 m 20 cm. The boiler requires 4 sq.m. floor area. The walls are not glued with foam, paper wallpaper and not finished with wood. The floor should be tiled or poured with cement mortar (fireproof materials). The boiler room door should be 80 cm wide.



