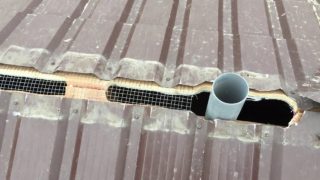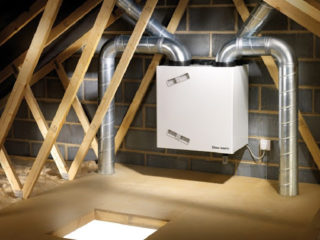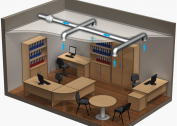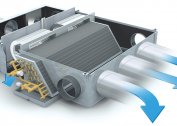The ventilation system in a private house should provide an influx of fresh air into the entire building. For this, it is necessary to create an effective scheme taking into account the characteristics of the building. Ventilation can be done through the attic or directly through the walls. When creating the system yourself, you need to use the regulatory requirements and take into account the nuances of the organization. It is also necessary to figure out in advance whether it is possible to bring the hood to the attic in a particular room and how to do it more efficiently.
Regulatory requirements
The SNiP indicates the necessary air exchange values for each room, as well as the main characteristics of the ventilation system for any type of roof.
Basic air exchange requirements:
- basement rates are 5 cubic meters / hour;
- living quarters 40 cubic meters / hour;
- bathroom and toilet 60 cubic meters / hour, also requires a separate duct;
- kitchen with an electric stove 60 cubic meters / hour;
- kitchen with a gas stove 80 cubic meters / hour.
In the bathroom and kitchen, it is necessary to make an additional air duct and forced ventilation system.
The lack of a ventilation system in the house can threaten the formation of fungus, mold and other negative factors under the gable roof caused by excess moisture. In winter, frost and ice form, which can also lead to the destruction of wooden structures. All systems are equipped with a grill, which acts as a filter that protects the channel from debris, dirt and insects. Its size is calculated in advance and may vary at the input and output.
Attic ventilation conditions
To ensure an optimal climate in the building, the air within the attic should be changed at least twice a day. This will avoid the formation of excess moisture. To display a flexible or rigid ventilation duct in the attic, the following requirements must be observed:
- Be sure to mount the ventilation outlet to the street. Then all the liquid will be discharged outside the building.
- In the case of the attic, there should be an own attic ventilation system, independent of the house.
- In the attic should be installed supply and exhaust system with a recuperator, if there is a constant power source.
- It is necessary to adhere to the standards established by official bodies in SNiP and GOST.
A system in an apartment building can be forced, natural or combined. Depending on the type selected, the methods of output to the attic will vary. The choice of the optimal scheme depends on the area and purpose of the premises, the methods of air outlet to the outside, the type of tile or other coating and other individual characteristics.
Natural ventilation
The classic type of ventilation is natural. It works according to the physical principle - cold air is heavier than warm. Heated air masses rise as high as possible through the duct for drawing, and cold go into the house. The basis of such a scheme are the ventilation windows in the attic.
When creating a granite sub-roof ventilation system, all air exhaust channels can be combined into one network in whole or in part. The removal of air masses provides the action of fan risers, aerators and roof valves.
If the attic does not have heating, the best option would be to combine all the ventilation pipes and remove waste from them through a single shaft.If the system is designed and assembled correctly, condensate will not accumulate in the ventilation of a cold attic from a metal tile.
Combined output
An alternative to natural circulation is a combined method of removing air masses. You can use the following solutions:
- To conduct a separate conclusion to the attic of the exhaust pipes from the kitchen and bathroom. This creates a forced hood.
- Creating a separate output to the attic with the ability to connect to a fan riser.
Such methods of attic ventilation in a private house are the simplest and most effective in the absence of a supply and exhaust system with a recuperator. They can be used with any corrugated board and roof trim, as well as for the surface in the form of a triangle.
In combined systems, fans can work on exhaust or air flow. In the first case, fresh air enters independently and occupies all the free space. In the second case, the air from the street displaces the stagnant mass in the house.
If you use the attic as another living space, you must create a space between it and the attic. Fresh air moves through it and enters all rooms. Typically, attic vents are placed under the eaves, where they are able to perform their functions most effectively.
Supply and exhaust ventilation with recuperator
The simplest, but the most expensive way to create ventilation is the supply and exhaust system. To create it requires the installation of a special device responsible for the movement of air masses, which is called a recuperator. The device also heats the air masses to a predetermined temperature, due to which the optimal microclimate is ensured indoors.
Heaters generate heat that is wasted and is essentially waste. Thanks to the recuperator, it can be spent on heating the air. Cold air streams from the street are drawn in by the device, cleaned of impurities and heated from warmer masses. As a result, heated air enters the house.
When creating a system, it is imperative to create coercion. Then air flows will enter the room and be discharged through the working fans. Otherwise, the recuperator will not work due to the high aerodynamic drag.
To ensure that the air is correctly distributed along the entire length of the duct, valves and dampers are used. Grids of various sizes should be installed at the inlet and outlet sections, which will protect the system from dust and debris, as well as birds and insects. The cell size of each grating will vary. They put a smaller one at the entrance.
Connecting a recovery system
Ventilation of a cold attic with recuperators must have a constant energy source for uninterrupted operation. In the event of a power outage or interference with the power supply, it is better to choose a different ventilation system.
Modern recuperators are devices that can be programmed and create a specific mode of operation. This is done using the buttons on the control panel. The price of such devices is higher, but the ease of use makes them attractive to the consumer.
In such systems, a special tray should be created in which condensate will drain.
In winter, an additional heating device should be added to the line. It will help the recuperator and prevent moisture from freezing.








